We offer central commercial spaces at the project phase, giving you the freedom to design and authorize them exactly according to your business requirements.
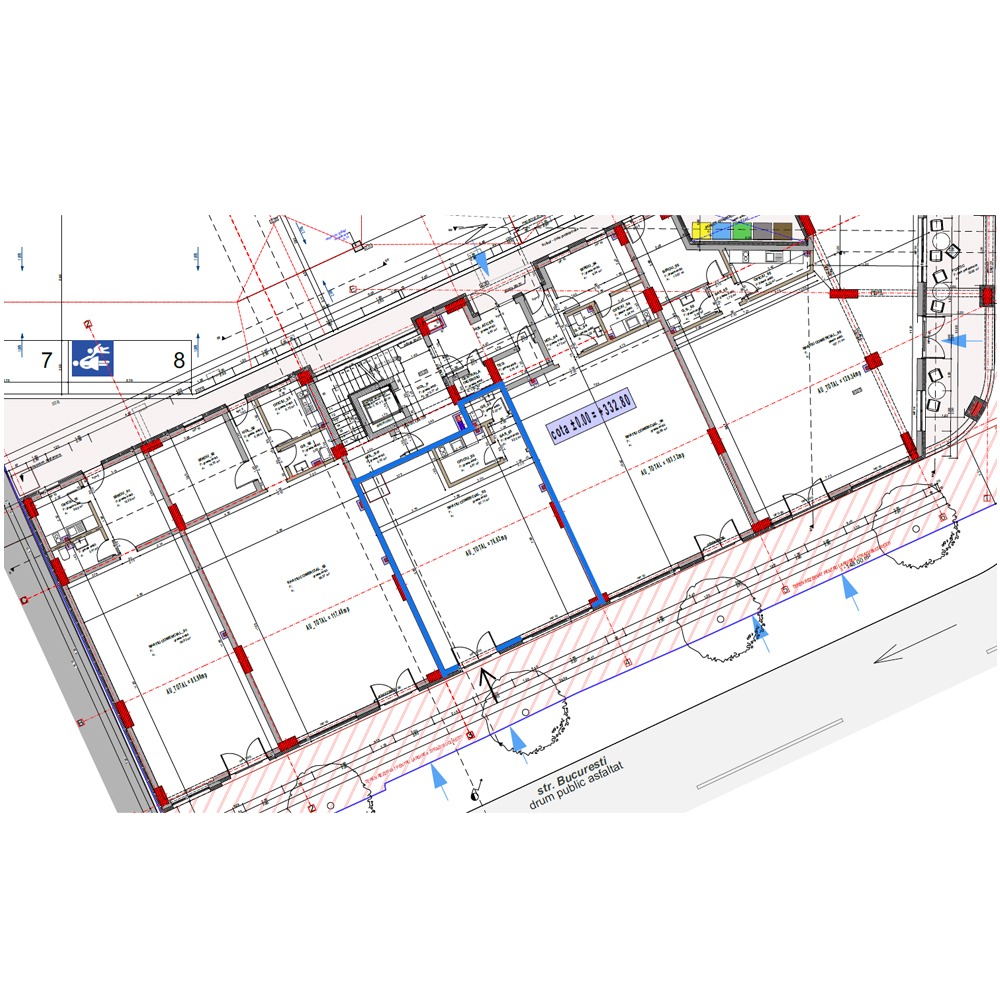
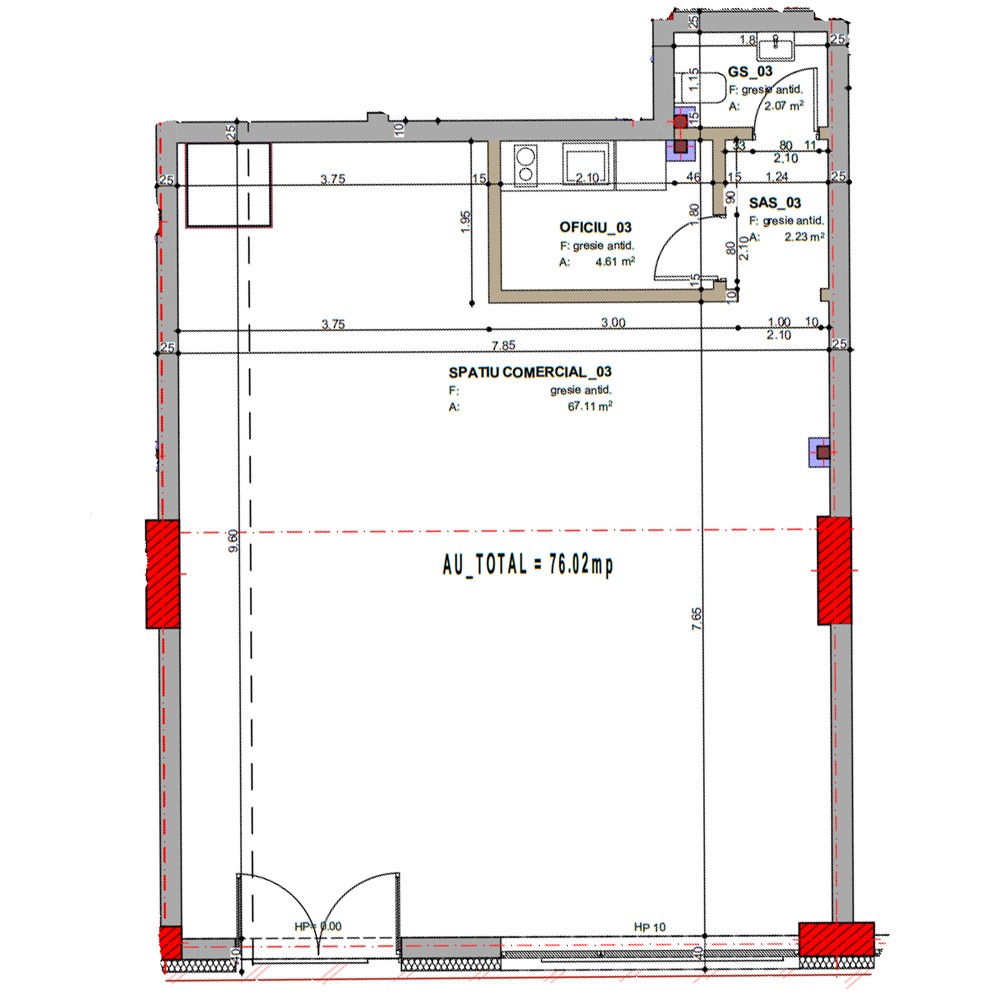
The smallest area we have in this space is 76 usable square meters. Here we have a single entrance from Bucharest Street, an office and a bathroom in the back. The height is 3 m, and parking will be available outside.
The space benefits from generous glazed surfaces and a height of 3 m, and parking will be available outside.
The commercial space has two entrances: through the front and through the back yard. The partitioning includes a main room in the front and an office, an office and a bathroom, all connected by a hall, in the back.
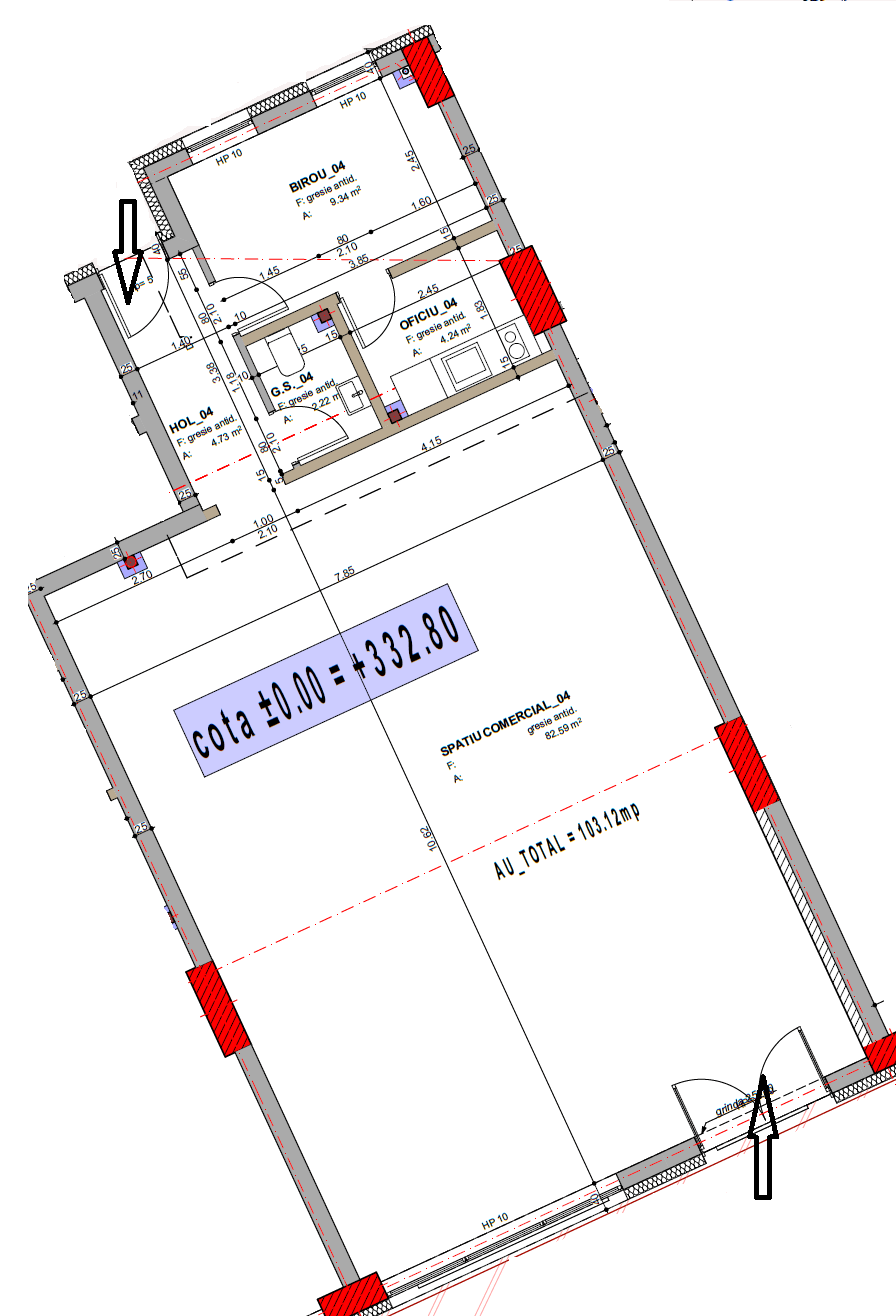
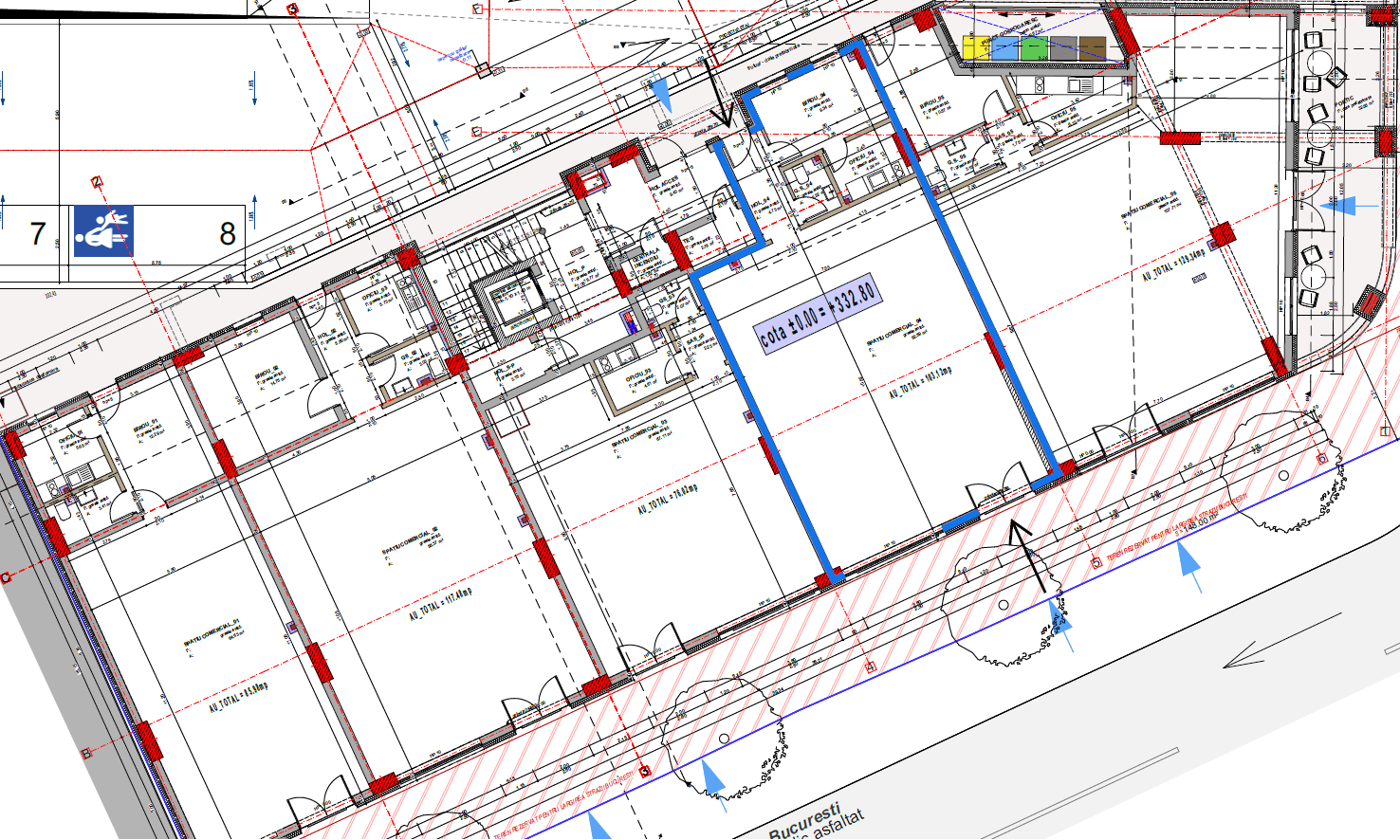
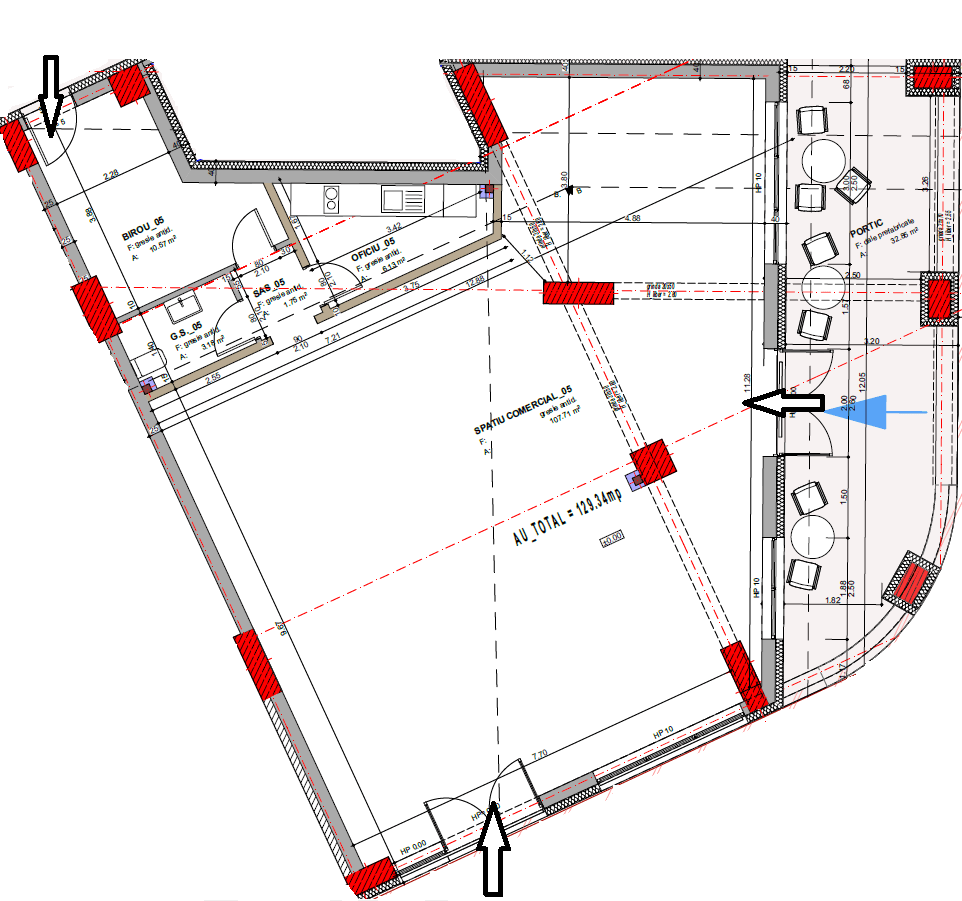
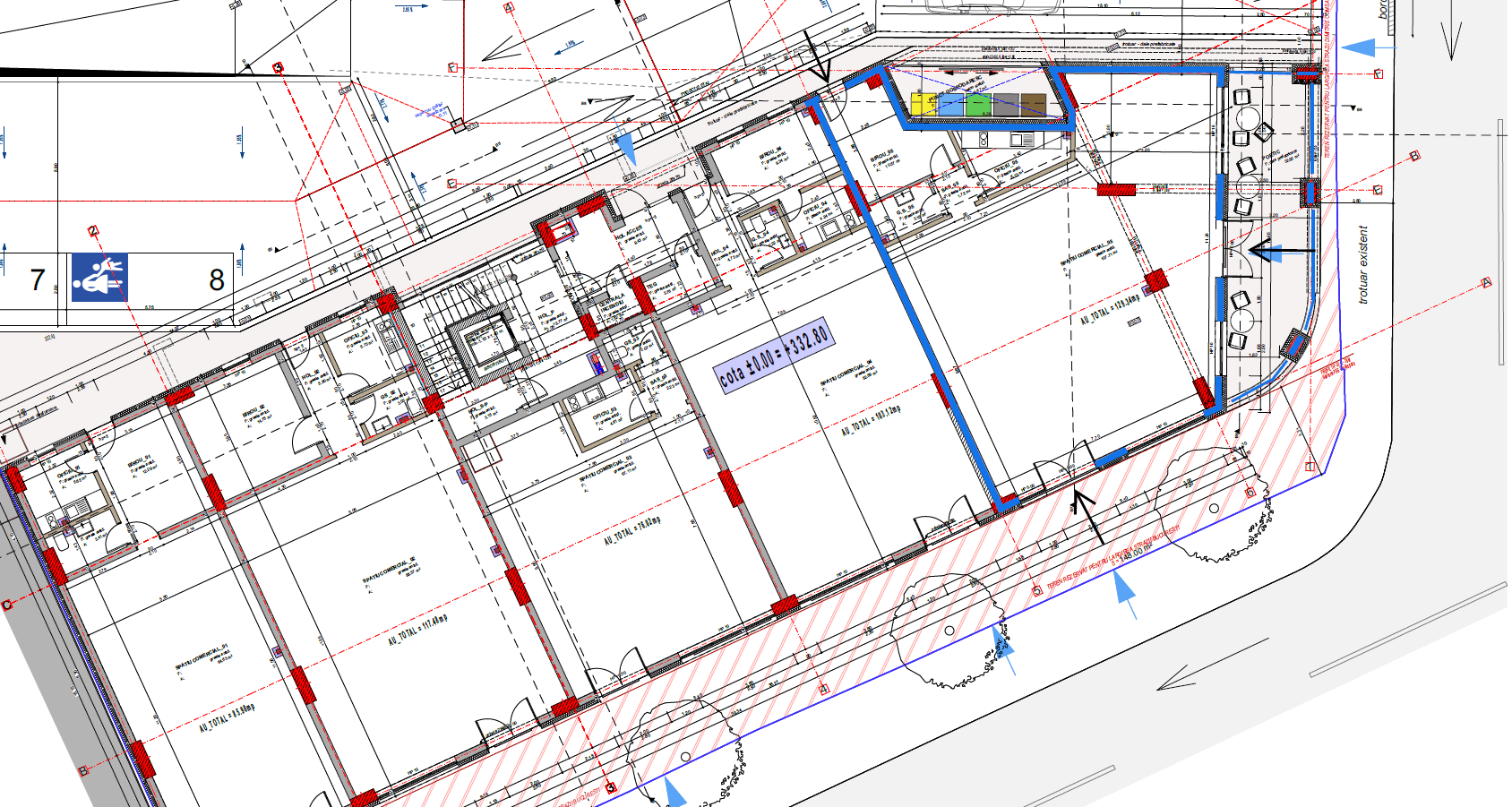
The largest area we have in this space is 129 usable square meters. Here we have three entrances, from Bucharest Street, from the side of the building and from the back yard. Towards the east there is a portico that can be used as a terrace. The height is 3 m, and parking will be available outside.
Solaris Development, a developer with over 20 residential projects completed in Cluj-Napoca, presents Solaris Avangarde – a new project to be developed in a central location, on 41-45 Bucharest Street. The building will have 6 floors and 35 apartments, with commercial spaces on the ground floor.
The project is distinguished by its advantageous location, modern design, energy efficiency and elegant facade.
Current status: Zonal Urban Plan (PUZ) approved, including Local Council Decision (HCL) for PUZ. The building permit is to be issued, estimated by the end of 2025.
Fitness centers
Bus stations
Shops: Mega Image, Profi, Carrefour
High schools: Music High School, “Avram Iancu” High School
Kindergartens: Căsuța Poveștilor I and II, Ary.
Feroviarilor Park.
Business areas: The Office, CBC, Record Park.
1
We schedule a discussion to view the plans and location.
2
You choose the commercial space and we establish payment terms.
3
We establish technical and authorization requirements based on your field.
4
We keep you constantly and transparently informed about the project’s progress.
5
We complete and deliver the space ready for use.