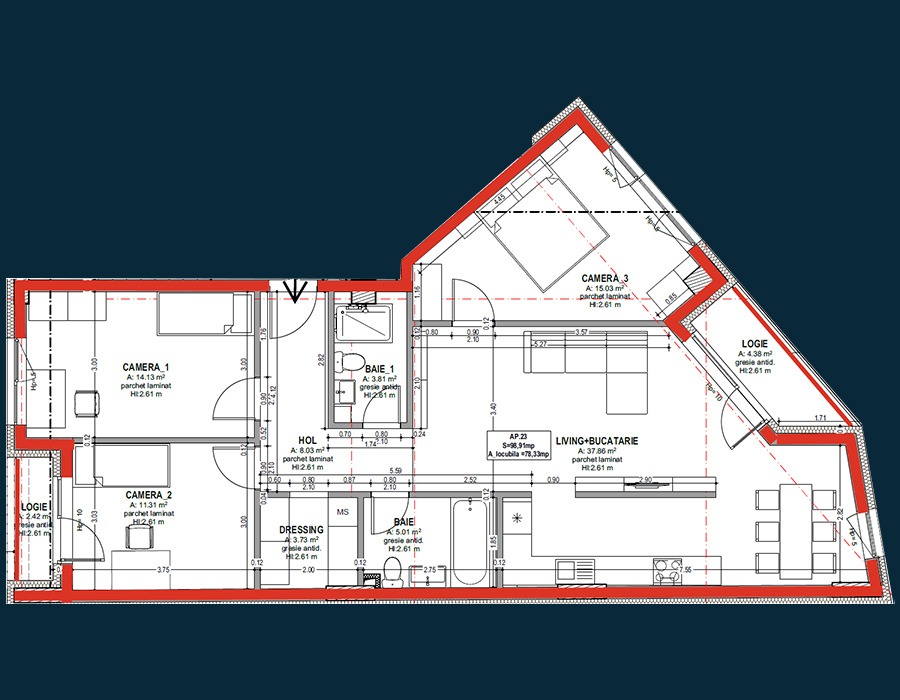The “SOLARIS ATRIUM” project is a 6-story mixed-use building located at 5-7 Burebista Street, on a 1,275 sq m plot, in a quiet location, just 800 m from Mihai Viteazu Square.
The building has 2 commercial spaces on the ground floor, and floors 1-6 will have 24 apartments with 2, 3, and 4 rooms, ranging from 52 to 100 sq m, plus loggias or terraces. The basement will have a garage with 24 parking spaces and individual storage boxes for future residents.
Being classified as nZEB (Near Zero Energy Building), the building will have high energy efficiency and low energy consumption.
Both in front of the building and in the inner courtyard, green spaces with mature trees will be arranged, totaling over 250 sq m, and a selective waste collection point with 4 fractions will be set up in the courtyard.
The building will be equipped with a fire alarm system and will be ISU authorized, and the garage will have a smoke extraction system for eliminating pollutants.
The project is under construction.
Construction progress

52 – 100 sqm
Burebista Street 5-7
underground
on the ground floor
photovoltaic panels (75KW), which cover almost 50% of the building's electrical energy consumption. Interior and exterior lighting will be done with LED fixtures. Thermal insulation
REHAU PVC windows with 6 chambers and triple glazing. Aluminum railings with safety glass and porcelain tile cladding. The building facades will be clad with travertine and fiber cement
The entrance doors will be anti-burglary, with 6-point locking, and staircase access will be secured with VIDEO INTERCOM
Central Station
Feroviarilor Park
Mihai Viteazu Square
Public transportation within 2-3 minutes walking distance
Museum Square – 1.2 km (10-15 minutes walking)
Union Square (city center) – 1.3 km (15-20 minutes walking)
1
We schedule a meeting to review the plans
2
Choose your apartment and we’ll establish the payment method.
3
We prepare a beneficial pre-contract for both parties.
4
We keep you constantly and transparently informed about the project’s progress.
5
We deliver the apartment in a semi-finished state, to begin finishing preparations.
6
We sign the final contract