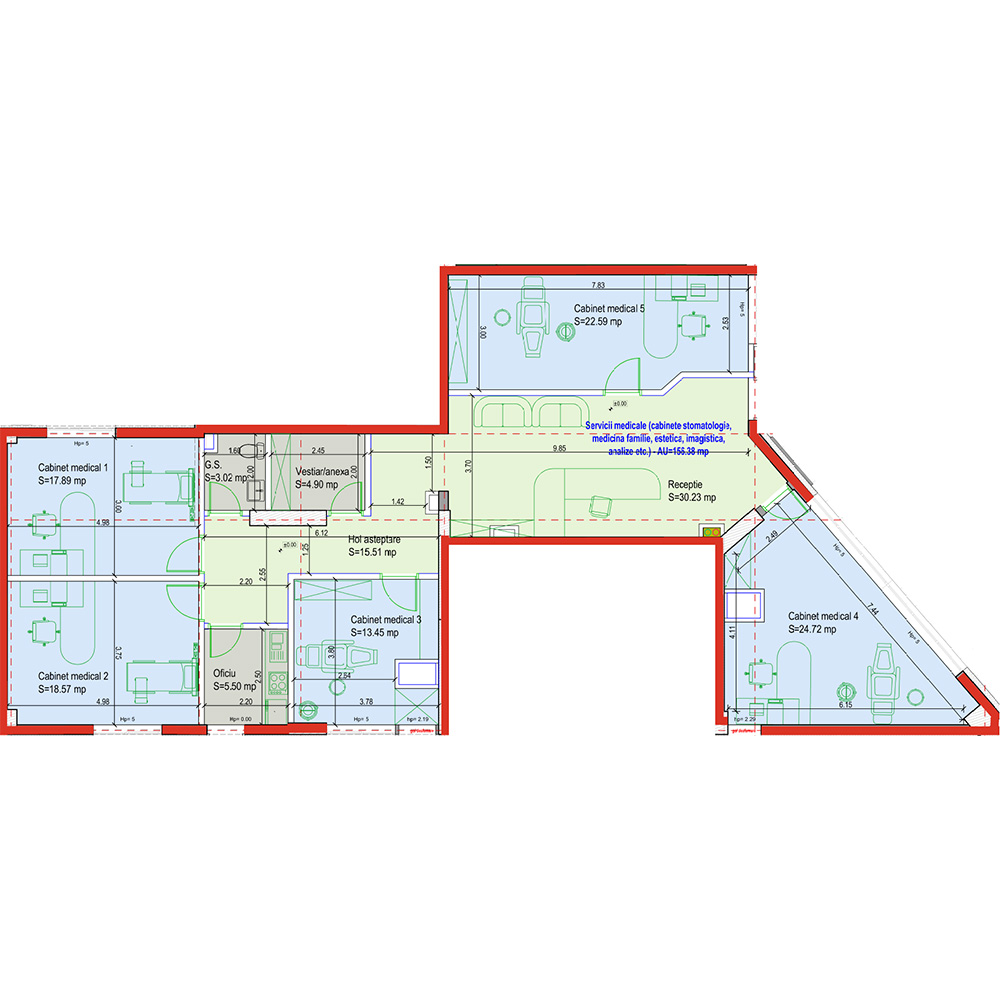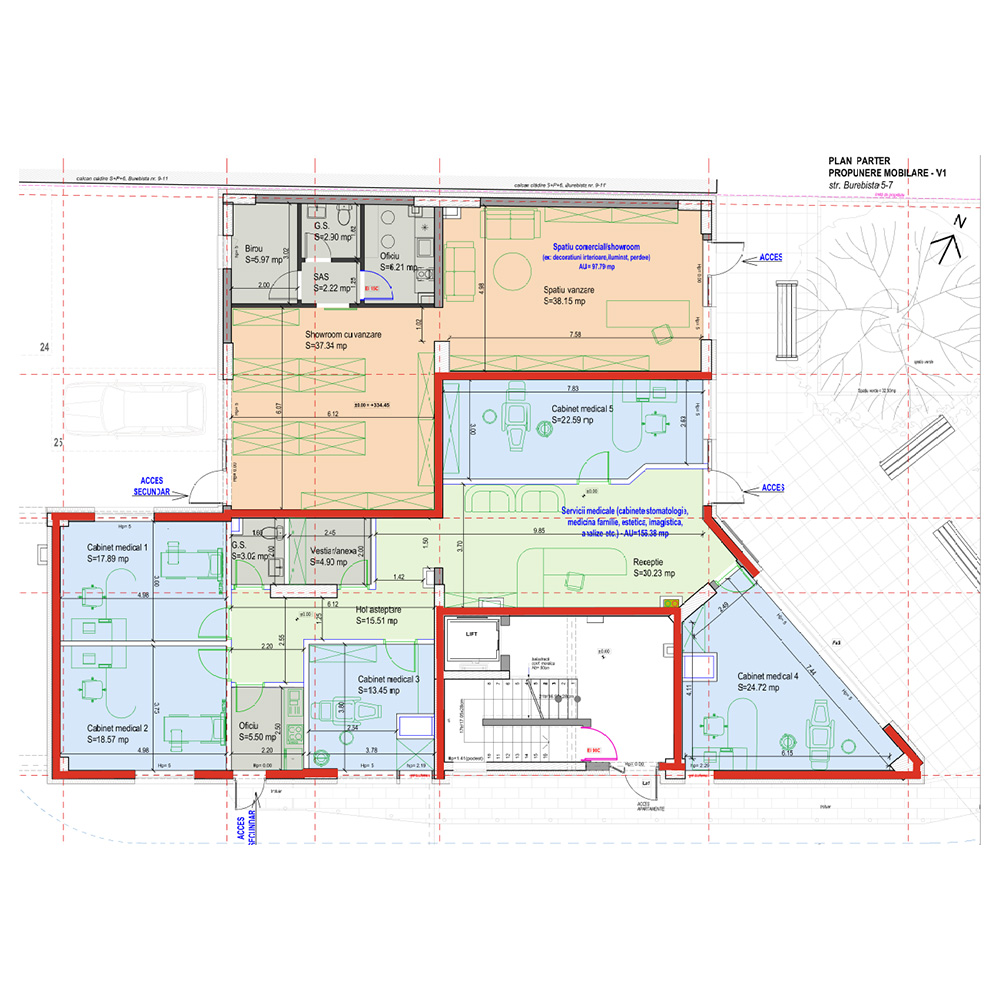We offer central commercial spaces at the project phase, giving you the freedom to design and authorize them exactly according to your business requirements.
The space is located on the ground floor, with two entrances (one main, in front, and one side) and has a height of 3 m. The current sketch is configured as an example of a medical clinic, with 5 offices, reception, bathroom, office and locker room.
The partitioning is flexible – the space can be re-configured and authorized according to the needs of the future owner.
The space can be merged with the other, resulting in a total usable area of 255 sq m.


The “SOLARIS ATRIUM” project is a 6-story mixed-use building located at 5-7 Burebista Street, on a 1,275 sq m plot, in a quiet location, just 800 m from Mihai Viteazu Square.
The building has 2 commercial spaces on the ground floor, and floors 1-6 will have 24 apartments with 2, 3, and 4 rooms, ranging from 52 to 100 sq m, plus loggias or terraces. The basement will have a garage with 24 parking spaces and individual storage boxes for future residents.
Being classified as nZEB (Near Zero Energy Building), the building will have high energy efficiency and low energy consumption.
Both in front of the building and in the inner courtyard, green spaces with mature trees will be arranged, totaling over 250 sq m, and a selective waste collection point with 4 fractions will be set up in the courtyard.
The building will be equipped with a fire alarm system and will be ISU authorized, and the garage will have a smoke extraction system for eliminating pollutants.
The project is under construction.
Central Station
Feroviarilor Park
Mihai Viteazu Square
Public transportation within 2-3 minutes walking distance
Museum Square – 1.2 km (10-15 minutes walking)
Union Square (city center) – 1.3 km (15-20 minutes walking)
1
We schedule a discussion to view the plans and location.
2
You choose the commercial space and we establish payment terms.
3
We establish technical and authorization requirements based on your field.
4
We keep you constantly and transparently informed about the project’s progress.
5
We complete and deliver the space ready for use.